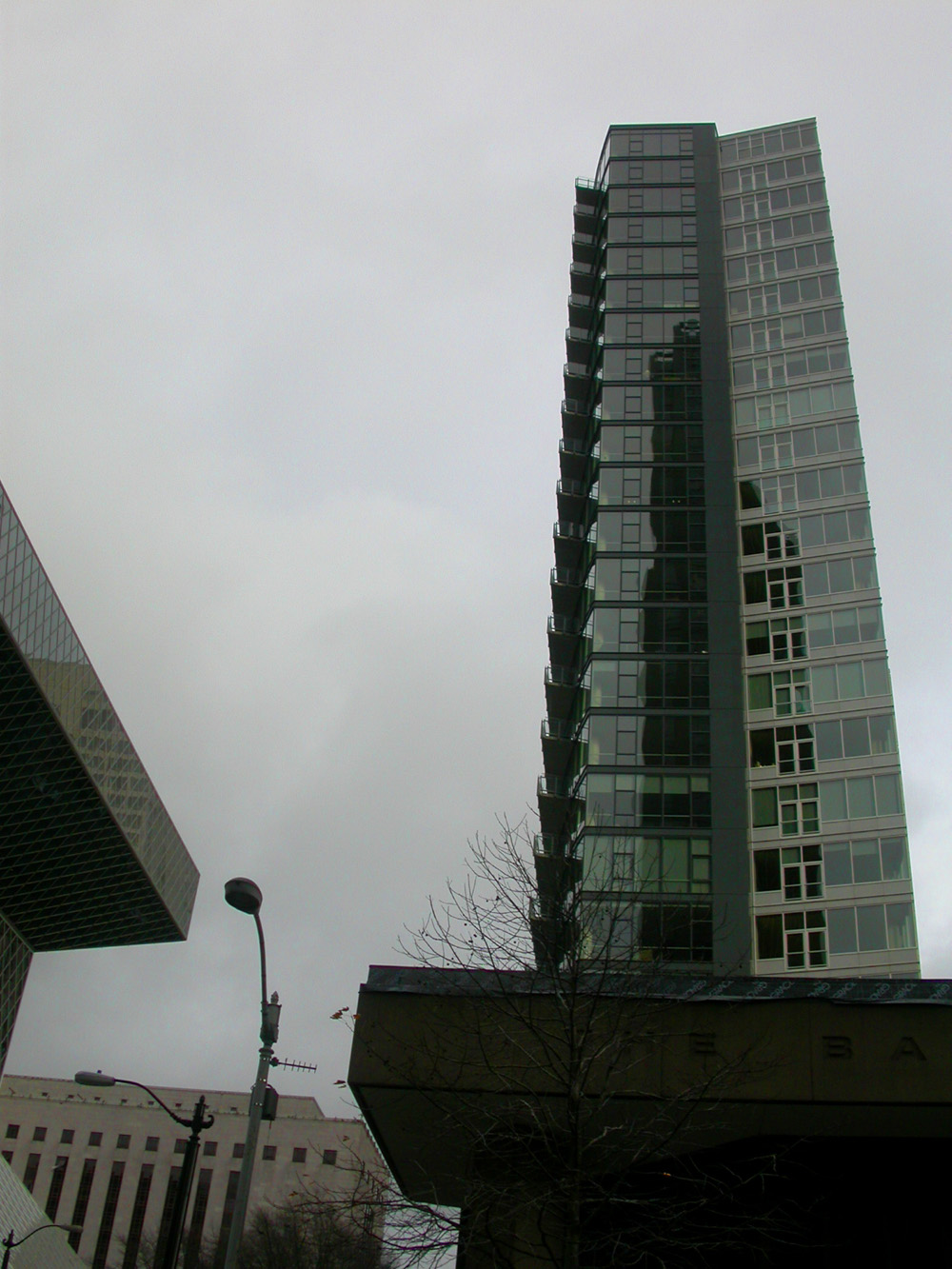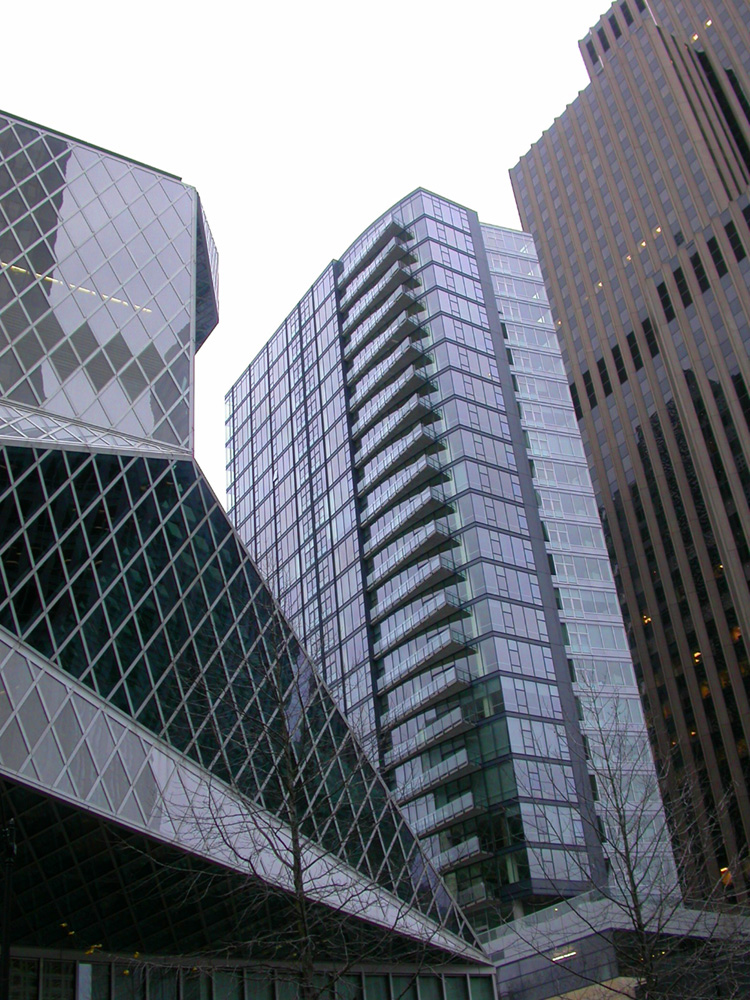Pining For Tall and Skinny
For years folks in Seattle have been talking about how we ought to be doing tall-skinny residential towers, like the so-called “point towers” common in Vancouver, BC. Depending on your point of view — literally — we now have our first: the 5th and Madison Condos:

[ Photo: Dan Bertolet ]
The building is way slender in the north-south direction, although orthogonally it is about 2/3 of a city block wide:

[ Photo: Dan Bertolet ]
As for a full-on tall-skinny, sorry Seattle, but it looks as if Bellevue is going to get there first, with a project called European Tower, designed by Collins Woerman, developed by GIS International Group:

The floor plate of this tower is so small it has only one residential unit per floor, compared to six units per floor at 5th and Madison. The entire lot is only 6,600 square feet.

With such a small footprint, the vertical circulation (elevators and stairs) consumes a relatively large portion of the floor area, which translates to higher cost per square foot — and expensive these are, starting at $1.8 million.
To reduce the footprint of vertical circulation, the two separate stairwells could be combined into a “scissor stair” — two interwoven but separate staircases that take up about the same area as a single stair. Unfortunately, building code does not allow scissor stairs in Seattle. Vancouver, B.C. is one of the few cities in North America with code that allows scissor stairs, and this has been a key reason why so many point towers have been built in that city. Seattle building code crafters, what are you waiting for?
