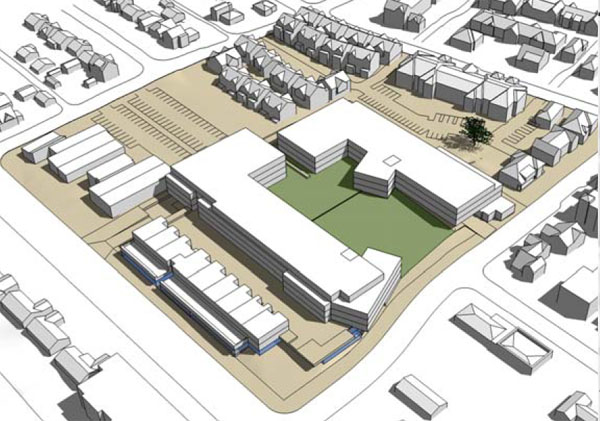Design Review Revue
Housing development in Seattle may be in a slump, but there projects are still moving through Design Review. A sampling of the latest:

Angel Square at 401 East Pike (Pike and Bellevue) on Capitol Hill. 51 residential units, 2 live-work, 2635 sf retail, 59 underground parking stalls, designed by Nicholson Kovalchick Architects. The facade has some of the same flavor as 2203 East Union.
.

3501 Rainier Ave S, just north of the Taco Bus site. 20 live-work units designed by Pb Elemental. Will be a good testing ground for the live-work concept.
.

Stone Way Village, at 3920 Stone Way N. (Safeway site) in Wallingford. 143 residential units, 7 live-work, 17,190 sf retail, 189 underground parking stalls, designed by Baylis Architects, developed by Prescott. This is one long building, and the designers have attempted to break up the facade.
.

Brooklyn Court at 6515 Brooklyn Ave NE in the Roosevelt neighborhood. 54 residential units, 4 live-work, ~5000 sf retail, 69 structure parking stalls. Looks pretty generic, but dig that crazy blue sky.
.

Leilani Square at 10201 Greenwood Ave N (Leilani Lanes site). 301 apartments, 3(?) live-work, 7500 sf retail, 601 underground parking stalls, 40,000 sf of below-grade mini storage. Perhaps it’s in a generic contest with Brooklyn Court.
.

Icon Interbay at 2810 15th Ave W, with 46 residential units, 4,222 sf divided into 4 “commercial units,” 46 parking stalls located on the second floor, designed by Shugart Bates. It’s got a certain “Pb” look to it.
.

38th and Alaska, at 4550 38th Ave SW , with 200 residential units, 13,700 sf retail/commercial, and 171 underground parking stalls; designed by Baylis Architects and developed by Harbor Properties.
.

Massing concept for Lowe Enterprise–High Point development on the SW corner of Seattle Housing Authority’s High Point Hope VI Project in West Seattle; Mithun is the architect.
.

815 Pine St, just south of the Paramount theater, another tower to keep Olive8 and the Olivian company. It’s a 440 foot tall tower with 330 apartments, 5000 sf of street-level retail, and 300 parking stalls both above and below grade; designed by Bumgardner and developed by Security Properties.
