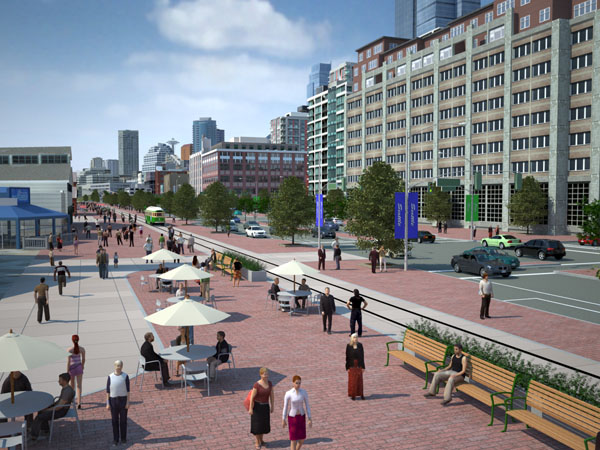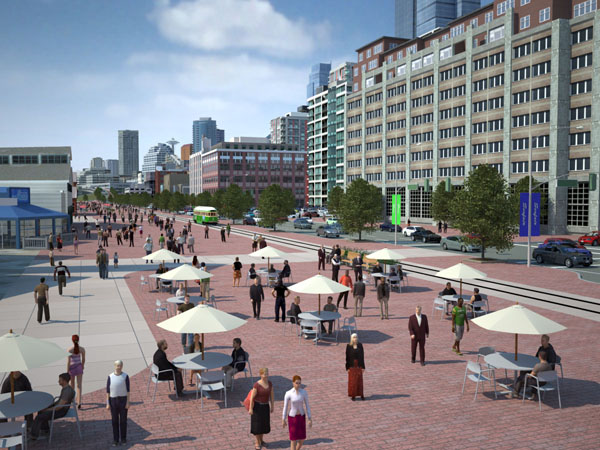Open Space on the Waterfront
WSDOT has posted renderings of the eight viaduct/central waterfront scenarios on flickr, here. Below are views of the open space along the waterfront for Options B and C:


Though C more so than B, both give me the impression of too much open space. What would people do out in the vastness of that plaza? Those tables look a little dubious to me. And the buildings across the street are so far away, and so many of them turn their backs on Alaskan Way, that they wouldn’t likely add much to the space’s activation.
The challenge is that the distance between the pier buildings and the existing buildings to the east is too big to create a comfortable open space in between, but too small to fit in another row of typical buildings. Creating a great place on the liberated waterfront is going to require going beyond just dropping in a street, streetcar tracks, and a wide swath of pavers: It’s going to take thoughtful and inspired urban design.
My sense is that the waterfront open space would likely be more successful in the real world if it was tightened up. An open space needs more than a lot of open space to work. Just south of the Aquarium, Waterfront Park is a big space that never seems to have many people in it, and this has everything to do with what is and isn’t around it.
One way to fashion a more human-scale open space and increase its activation would be to shift everything westward, and add a new row of narrow buildings or additions on the east edge of the boulevard. This would also give a reason for people to walk along the east side of the street.  Perhaps the boulevard could be given some curves to accentuate gathering space focal points, such as the area at the bottom of Harbor Steps. There are tons of possibilities.
Getting rid of the viaduct is just the first step. Next task: good urban design.Â
