There was a Seattle Before Vulcan


View of South Lake Union (courtesy of Seattle Times)
Vulcan, Inc wants the City to increase height limits in South Lake Union from 65 and 85 FT to 160 FT to allow for 12-story buildings that would accommodate Amazon when they move from their Beacon Hill and Columbia Tower locations. The City is moving on this quickly due to pressure from Vulcan, which is saying they need to get going on the design phase so they can have the buildings move-in ready by 2011. A couple debates surround this proposition, namely the amount of $$ Vulcan will contribute to affordable housing ($5 million vs. $7.6 million), and whether the neighborhood should have some say before the City grants the height increase. Vulcan says their prospective tenant would move in to whatever they build, which could be a bunch of squat suburban-type buildings if the City doesn’t move fast.
Clearly allowing more height in the SLU nhood is in the best interest of creating a vibrant urban neighborhood and utilizing urban land efficiently, especially land so close to downtown. So what say should the neighborhood have? They already have design guidelines to help guide development. They probably won’t have much say given the cozy relationship between the Mayor and Vulcan, and I’m so not so sure they should if their intentions are to say no to taller buildings and massive-scale development. Like it or not SLU is fertile and appropriate ground for tall, tall buildings…
And as to the affordable housing – Steinbrueck is right, as always. No sweetheart deals for anybody!
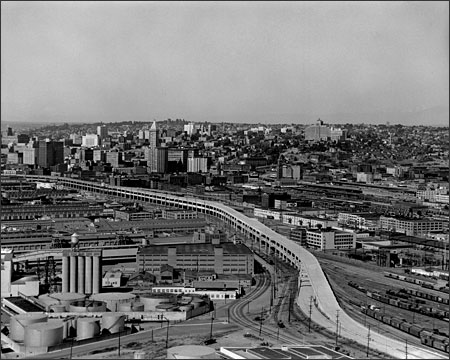
Assuming any sort of grip on reality, the debate is over: Take it out, don’t replace it. This week brings news suggesting that reality may finally be sinking in: The City, County, and State DOTs have all agreed to evaluate the Surface/Transit Option (though they’re not calling it that).
Meanwhile, a 29 member stakeholder committee has been formed to evaluate solutions based on six guiding principles:
1. Improve public safety. Any solution to the Alaskan Way Viaduct must improve
public safety for current Viaduct users and along the central waterfront.
2. Provide efficient movement of people and goods. Any solution to the Alaskan Way Viaduct must optimize the ability to move people and goods in and through Seattle in an efficient manner, including access to port and rail facilities.
3. Maintain or improve downtown Seattle, regional, the port and state economies. Any solution to the Alaskan Way Viaduct must sustain the city, region, port and state’s economic vitality.
4. Enhance Seattle’s waterfront as a place for people. Any solution to the Alaskan Way Viaduct must augment the Seattle waterfront’s reputation as a world-class destination and welcoming front door to the city.
5. Create solutions that are fiscally responsible. Any solution to the Alaskan Way
Viaduct must make wise and efficient use of taxpayer dollars. The state’s contribution to the project is not to exceed $2.8 billion in 2012 dollars.
6. Foster environmentally sound approaches. Any solution to the Alaskan Way
Viaduct must demonstrate environmental leadership, with a particular emphasis on
supporting local, regional, and state climate change initiatives.
Reality: The only solution that has the potential to adhere to all of these principles is the Surface/Transit Option. But it remains to be seen whether or not the powers-that-be are ready to get real.
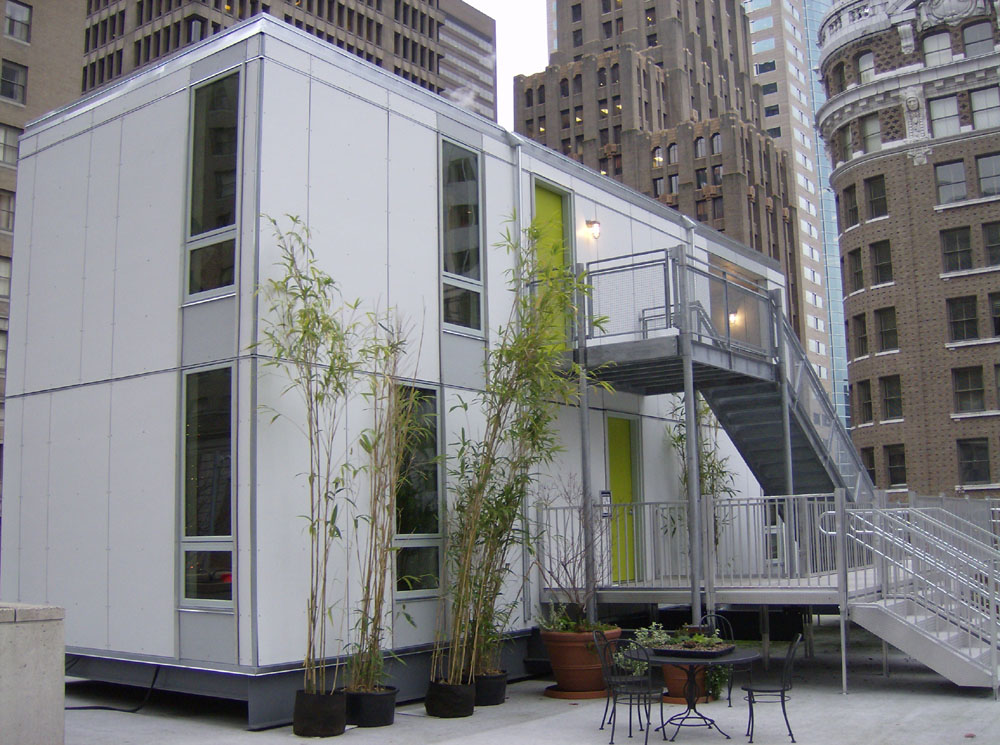
Modular housing in Seattle – is it the right time and place?
Inhabit is a Unico demonstration project of modular housing…pretty neat if not a little heavy on the Scandinavian interior design. This kind of modular multifamily housing would likely be cheaper than typical multi-family housing, but they did not have any cost estimates when I asked. Advantages listed on their website include less construction time, less neighborhood disruption, sustainable materials, less waste, and flexibility in fitting them on differently configured sites. Apparently the demo was manufactured in Burlington, WA so one could also say these could create jobs in place.
Not sure how these would work with ground-floor retail, and may be more appropriate for non-commercial multi-family areas. The models they have inside show them stacked up to 4 units high, and they say they can go as high as 5 stories.
As Bucky Fuller asked “Would you have a team of automobile builders/mechanics assemble your car in your driveway? Then why do we build housing on-site, using innumerable imported (to site) components and labor?” or something like that.
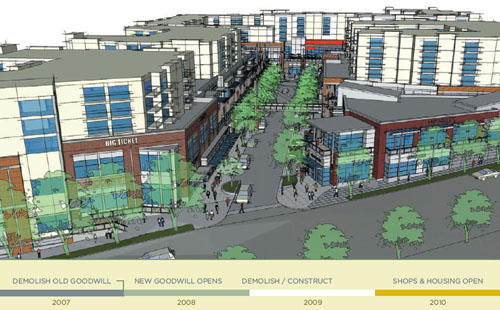
All that stuff shown above is a proposed $300 million development with 550 housing units, 650,000 square feet of retail space, and 2300 parking stalls, on a 10-acre site at Dearborn and Rainier, currently occupied by Goodwill. It’s a big one, guaranteed to be controversial, and interestingly, the two most vocal citizens groups have come down on opposite sides of the debate.
The Dearborn Street Coalition for a Livable Neighborhood opposed the project from early on, primarily due to concerns that the development — with its big-box focus — is not appropriate for the neighborhood, and that it would likely have a negative impact on nearby small businesses, particularly “Little Saigon” around 12th and Jackson. DSCLN deserve credit for helping to get 200 affordable units added to the project, as well as subsidies for small businesses, but apparently are still not satisfied. Some see DSCLN as a perfect example of the specious mentality that “Seattle is too easy on developers.”
Go Dearborn Street supports the development, in short, because they believe it will revitalize the neighborhood. They have been accused of being shills, but on their web site they deny any connection to the developer.
When I first heard about this project I was sympathetic the the concerns raised by DSCLN, the 2300 parking stalls in particular (when, exactly, are we going to begin reigning in car-oriented development?). And I generally prefer prefer small independent businesses over big-box. On the other hand, I appreciate all the arguments supporting urban infill on this site, and sure, it might be convenient from time to time to have a Target nearby. I’m totally waffling.
If you’re a design wonk, take a look at these preliminary plan drawings by Fuller Sears Architects (big pdf – right click and save target or open in new window). It’s remarkable the amount of building they’ve got stacked into the site. On the west half they’ve got big-box topped with three parking decks topped with more big-box topped with three floors of housing. Dang.

Lots of people bash them, but at the same time, lots of people are buying them. And as with SUVs, much of the bashing is justified. But some help could be on the way: the scourge of the townhouses is on the radar of Seattle city planners who are updating multifamily zoning code.
But looky, the ones shown above aren’t too bad, maybe even kind of nice, dare I say. The biggest design compromise is a result of accommodating cars: the first floor is too high off the ground, and the garage doors and driveway present a big deadspace to the street.
Current price tag is $570,000, though they may not get that much — townhouses are getting hit hard in the recent turndown.
These townhouses, along with the new single-family house next to them (not shown), replaced a modest post-war box duplex, like the red one in the right background of the photo. They were cheap to rent, in pretty good shape, had a big yard, and no garages (I know cause some years ago I had a girlfriend who lived there). So housing unit density was increased by 50%, while affordability was reduced by, let’s say, a buttload, give or take. So it goes.
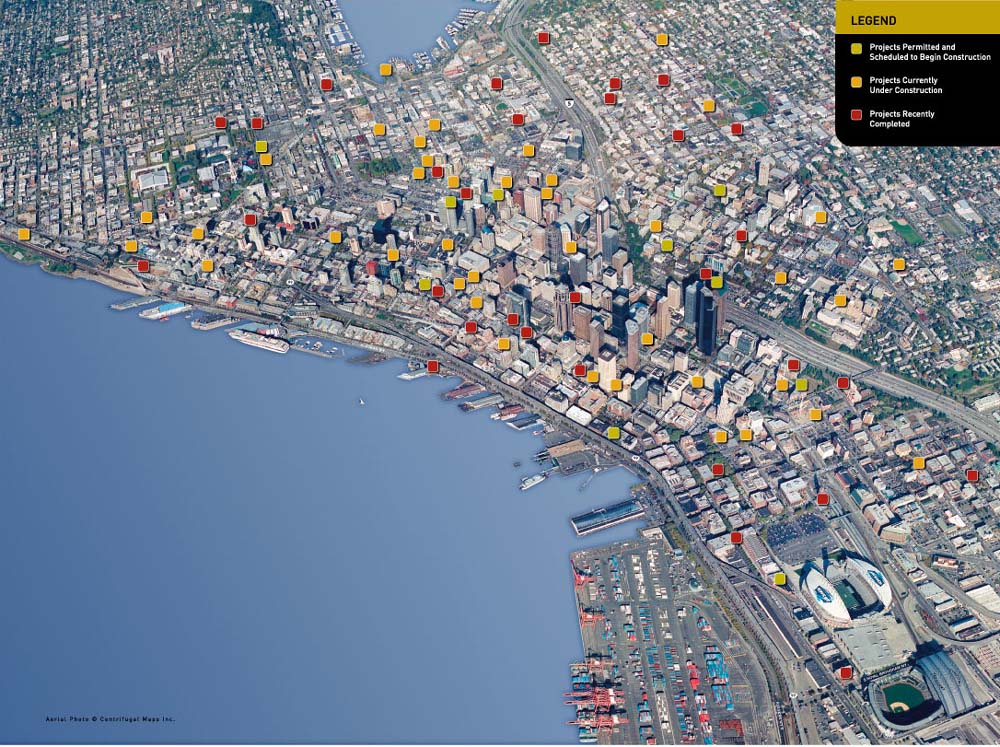
Each colored square on the map is a project that is permitted, under construction, or recently completed. If you have a hankering to get the lowdown on a project, visit the Seattle Downtown Association and click away.
Just as I’m about to brilliantly blog my “new” idea of “micro retail”, prompted by the mourning over violent neighborhood change such as 500 Pine, someone has gone ahead and actually proposed it in a real project. So much for looking clever.
Here’s the idea posed as a question: Is there a way for a new development to replace the diverse and funky small-ass retail it typically demolishes with more of the same? This, instead of “corporate”, vanilla, hugeass tenants who can afford expensive new-construction rents. Diversity is at least part of the appeal of the existing fabric, no?
Well, less than ten blocks from 500 Pine at the old QFC site at 500 Broadway, Driscoll Architects is apparently giving it a shot, although I’m not sure if they invented any new jargon. According to an account of the September DRB meeting, they’re just planning for smaller retail spaces:
“One aspect pretty much universally praised was the developer’s intent to create a better chance that smaller, local businesses would be able to occupy the Broadway store fronts.
“We are trying to create vibrant retail spaces, ones that are unique and not uniform,” said architect Matt Driscoll during his presentation. He said that mixed-use projects are typically heavily weighted toward residential units. This project, he said, takes the street-level retail aspect very seriously, not as an afterthought.
To that end, 12 store fronts are planned. They are small and narrow, and at between 18 and 26 feet of width are not of uniform size. The larger among them could be home to restaurants. Smaller spaces are in the 600 square-foot range.
“We’d like 12, locally owned business, and we want to create the opportunity for that to happen,” Driscoll said.
“The success of this project will come from rigorous tenant selection, with small store fronts and variety,” said one woman who praised the approach.”
Now, admittedly, the thing is huge(ass). And I hope it won’t look quite like this, but I know better. Still, 500 Pine is losing six, seven businesses? Maybe gaining four or five new, bigger tenants? But 500 Broadway will bring up to maybe twelve where once there was QFC, Bartell’s, and a parking lot. Does the ‘hood win? Maybe even a little?
We’ll see.
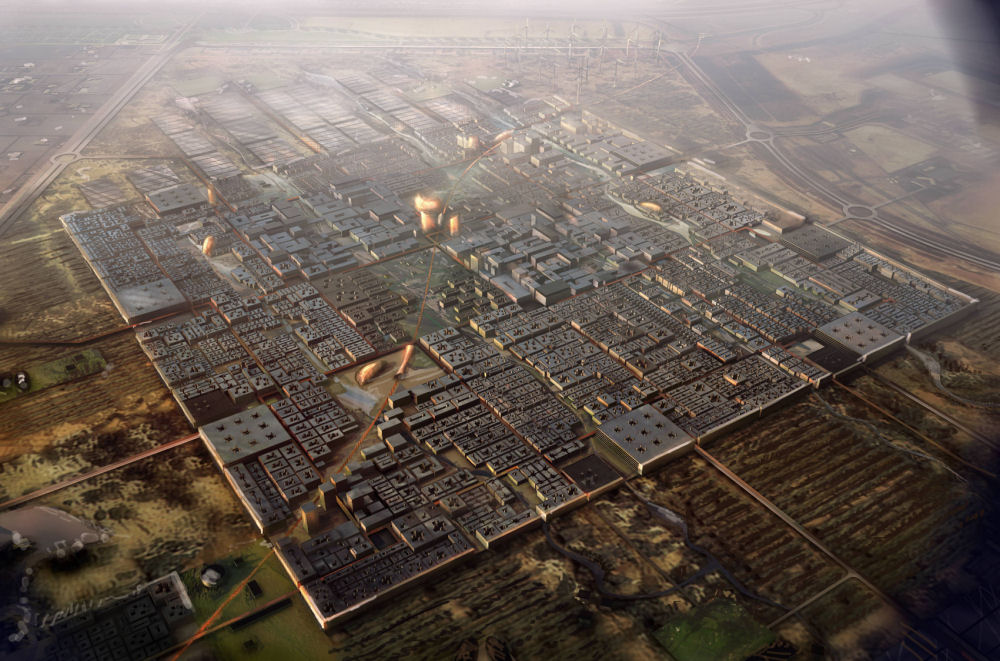
For real. Masdar: A zero-carbon, zero-waste, car-free city on 1500 acres, 20 miles outside Abu Dhabi, the second largest city of the United Arab Emirates. The city will be home to 45,000 people and 60,000 jobs. They are applying pretty much every sustainable design strategy there is — read the links. Even the construction process will be carbon neutral. A photovoltaic power plan built in the first phase will power the construction of the second phase. Etc, etc. It’s fucking pathetic how far away we are from doing anything like this in the U.S.

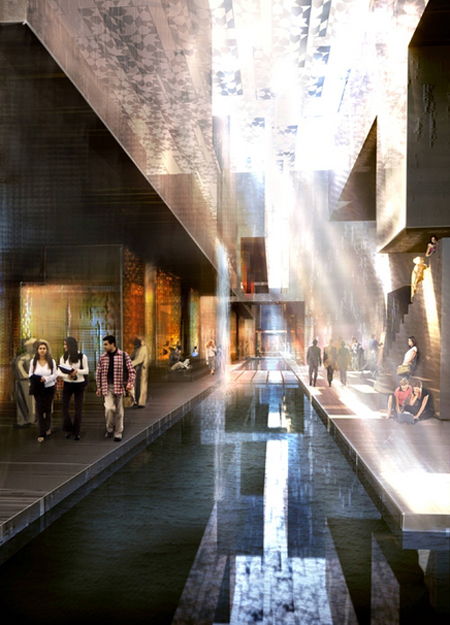

Holding the corner, all clean and simple, somehow just the right proportions. Located at 12th and Pike on Capitol Hill, formerly a surface parking lot. Designed by Weinstein A|U, developed by Dunn + Hobbes. How nice to see a new mixed-use building without a bulky brick storefront base. And it’s apartments, not condos. Could this be the perfect urban infill project? Well, almost: rents range from $1500 to $2500 for 680 to 990 sf, so it ain’t exactly cheap. But what are ya gonna do? High-quality construction is expensive.  Also, the developer chose to build three double-height residential floors instead of the typical five (e.g. Trace Lofts across the street), and so ended up with fewer rentable units.Â
In response to this previous post noting that buildings account for roughly half of energy use in the U.S. and therefore half of CO2 emissions, the astute reader might be inclined to point out that here in Seattle we get about 89% (or is it 86%?) of our electricity from carbon-free hydro, and thus our buildings don’t deserve so much of the blame. True enough, assuming you don’t mind that our thirst for hydropower has decimated the largest salmon run that ever existed on the planet.
But here’s the gotcha: our hydropower capacity is maxed out, and we aren’t getting any more. Any new electricity demand will be met primarily by coal or gas-fired power plants, (at least until we massively increase our renewable capacity). And yes, blame the buildings for our maxed out hydro: In the U.S. buildings consume about three-quarters of total electricity.
Well then, what about all those new buildings we’re putting up? Seattle’s population is projected to increase by about 25% by 2040 (or more like 60% if you believe Mayor Nickels). If Seattle hopes to reduce its CO2 emissions in the future, we best be getting a lot better at designing energy-efficient buildings, and fast.
Since I’m the token real estate professional in this group, I’ve decided to comment on Friday’s article in the PI entitled, “Is Seattle too easy on Developers?†The issue at hand is the proposed incentive zoning that would offer additional height allowances in exchange for 3-7% of affordable (i.e., workforce) housing. This proposal has sparked a considerable amount of debate within the real estate community. At heart for many is the hidden message that development is somehow negative by nature and must be mitigated through fees/penalites assessed to the developer. The City of Seattle has identified urban density as a key strategy in creating a sustainable region; so why are developers asked to pay a fee for the public benefit they are creating, ask some. Others argue that any fees are merely passed on to the buyer, and so, in essence, buyers are subsidizing affordable housing.
I recognize that frustration that developers feel with proposals such as this one. It engenders a paradigm that is, at heart, polarizing and counter-productive (developers are conniving capitalists looking to make a quick buck and it’s the city’s job to reign them in). Developers become the enemy, not the partner. That being said, there are times that philosophical arguments must be put aside and stakeholders must find ways to solve a problem. This is one of those times. The bare fact is that affordable housing is vanishing from our city. With 10-12% annual rental hikes forecasted for the next 2-3 years, more and more middle income workers will be driven further and further away. What we need now are tools to prevent, or at least mitigate, this exodus, and the more the better. The incentive zoning ordinance is modeled on a program that has worked in other cities, and I think can work here. But here’s the thing. It is one small tool in what should be a large, broad based strategy (with diversified funding sources) in creating workforce housing. Many of the cities cited in the PI article where inclusionary zoning has worked also have much broader constitutional leeway in encouraging the creation of workforce housing. Tax increment financing has been a powerful tool for many cities, as has a broader mandate to partner on urban infill developments. But Seattle is seriously hampered by dated, reactionary limits within the state legislation and can’t be as proactive as it needs to be. The real question here isn’t whether Seattle is being too easy on developers. It is, instead, this: What is Seattle doing to create a sustainable, broad based approach to affordable housing?  And that begs another question: What is the state legislature doing to ensure that Seattle (and other cities) has the tools it needs to create this strategy?
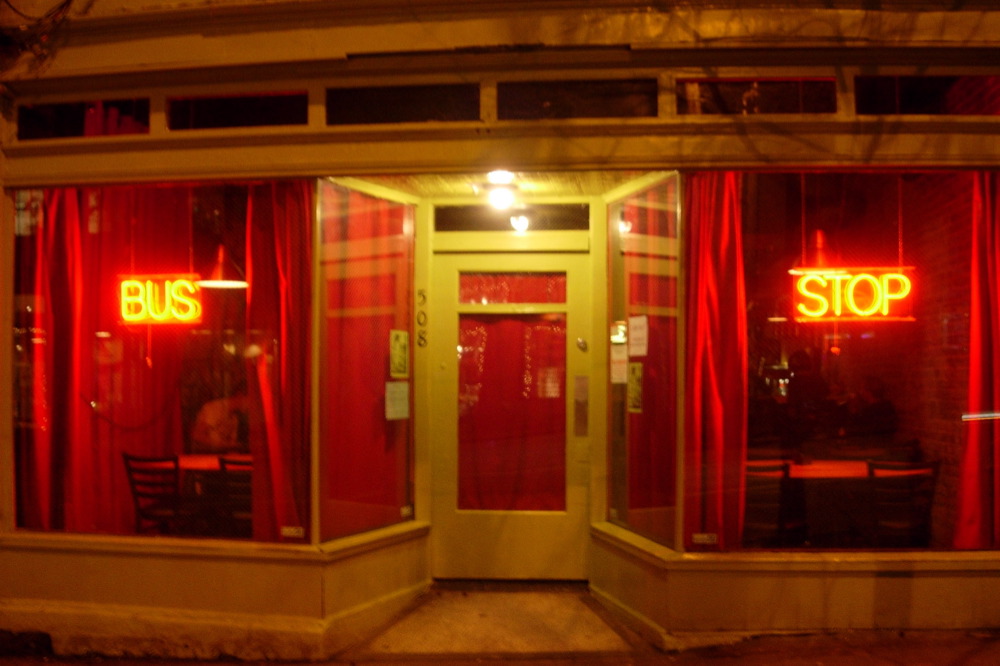
[ Photo: joshc ]
“Cities need old buildings so badly it is probably impossible for vigorous streets and districts to grow without them. By old buildings I mean not museum-piece old buildings, not old buildings in an excellent state of rehabilitation — although these make fine ingredients — but also a good lot of plain, ordinary, low-value old buildings, including some rundown old buildings….
Even the enterprises that can support new construction in cities need old construction in their immediate vicinity. Otherwise they are part of a total attraction and total environment that is economically too limited — and therefore functionally too limited to be lively, interesting and convenient. Flourishing diversity anywhere in a city means the mingling of high-yield, middling-yield, low-yield and no-yield enterprises.”
— Jane Jacobs, “The Death and Life of Great American Cities,” 1961
The redevelopment of the 500 block of East Pine Street in Seattle’s Capitol Hill neighborhood has not suffered from lack of attention. Even the Seattle PI noticed. The people are down with Jane. So the question is, in the face of the substantial redevelopment necessary for Seattle to become a more sustainable city, how do we preserve diversity in the building stock and uses? The only approach I’ve heard so far that may have some potential is to mandate “micro-retail” spaces in new buildings. Any other ideas out there?
You know, designers and planners can talk all they want about “building community”, but it’s events like this that bring people together and make a place truly special:
Ninja Parade Slips Through Town Unnoticed Once Again

What about Seattle? Where are our ninja parades? Once again, in Sea-town it’s just more talk, less action, and no ninjas.
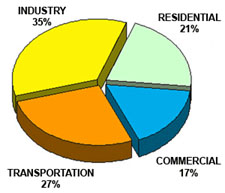

U.S. energy consumption is typically broken out by sector as in the above left. But some big brained people associated with Architecture 2030 recognized the importance of separating out the impact of buildings — a big chunk of the industrial, commercial, and residential sectors — and created the pie on the right, which shows that buildings account for just about half of total U.S. energy consumption. Methinks the majority of the public is not aware that buildings have such a large impact. We seem much more inclined to focus our attention on transportation. Since CO2 emissions are roughly proportional to energy use, our biggest opportunity for reducing GHG emissions is to make our buildings more efficient.

Anyone who’s walked in downtown Seattle, or in pretty much any big city for that matter, has likely experienced the scene above: a driver comes up to a light as it’s changing to red and stops halfway across the crosswalk, and then proceeds to sit there sheepishly as pedestrians are forced to walk around the car. What is wrong with these people? Have they never been told that all cars come with reverse? The thing is, these same people would never behave that way if they weren’t safely concealed inside a steel and glass box. Machines dehumanize.
Imagine the scene reversed: a pedestrian starts out across the street but the “don’t walk” sign comes on, and so he stops and stands there in the middle of the lane and forces the oncoming cars to drive around him, inciting the predictable blitzkrieg of horns and expletives.
So why don’t pedestrians react the same way when cars rudely block their path? Perhaps it’s partly because they have nowhere to hide, and partly because they’re not as stressed out as the average driver. But the root cause is that in car culture, even people who don’t drive cars have an inclination to robotically bow down to King Car. There’s this little voice in all of us that says, “oh, it’s OK, that car is more important than me.”

There sits the space-age office building, next to an empty lot covered with mature trees — including what looks to be about a 50-foot big leaf maple — next to an Eritrean restaurant. This is urban form on the transitional edge, at 20th and Jackson in the Central District. Go two blocks west and you’ll find the two mixed-use projects under construction noted here. About ten more blocks and you’re in the heart of the International District. Ten more still, and you can touch a skyscraper. Go a mile or so the other direction and you’ll be surrounded by million dollar homes with lake views.
Places like Hidmo make a neighborhood worth living in. I went there with my two small children one Sunday night for dinner and we watched live African music along with one of the most diverse crowds you’ll ever see in Seattle. But unfortunately, Hidmo probably won’t survive the inevitable march of redevelopment up Jackson. Homogeneity in the built environment breeds homogeneity in the social environment. This is a big downside of Seattle’s ongoing densification, and I see no easy remedy.