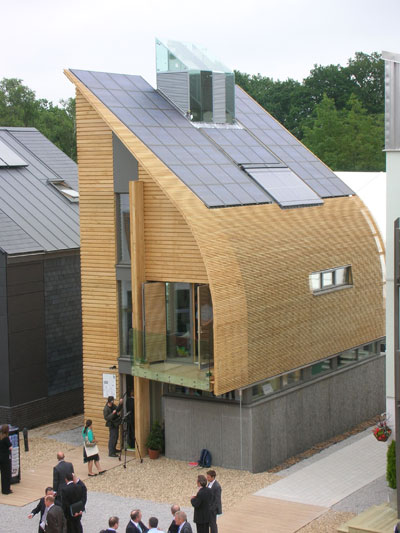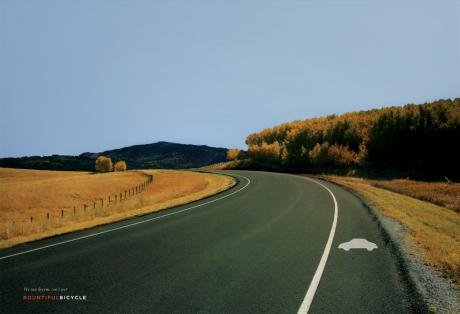Thursday, January 3, 2008 | posted by MJH | Comments Off on Googie Ga Ga
 
In today’s PI…
The Landmark Preservation Board voted 8-1 Wednesday to move forward with the nomination of the former Denny’s at 15th Ave NW and NW Market St (in Ballard) and, if the board affirms the decision at its Feb. 6 meeting, demolition would be blocked, preventing Rhapsody Partners from constructing an 8-story 261 unit mixed-use building.
I personally think the building is not worth saving. Yes, it is an interesting structure, but on the ugly side of interesting. Plus, it is located on a prime spot for residential development, at the corner of two major arterials, close to downtown Ballard, etc. The other 3 corners of this intersection of low-intensity, auto-oriented uses, this site could be a catalyst for moving more dense residential development eastward. Someone in the article is quoted as saying “It remains an important artifact of the automobile era in the U.S., and its vibrant, space-age forms crystallized the era’s enthusiasm and faith in commerce and technology.” I say, save such artifacts elsewhere, like Route 66, not in an urban center. Besides, over the past decades we have torm down beautiful old buildings to make way for parking garages, why not tear down “artifacts” commemorating a misguided era of auto-dominance?
Wednesday, January 2, 2008 | posted by dan bertolet | Comments Off on A Subway to the U-District
The Feds just approved $88 million for the “U-Link” section of Sound Transit light rail, which will connect downtown with the U-district, via one station on Capitol Hill at Broadway and John. Word: It will be a three-minute subway ride from Capitol Hill to the U-district. More details over at Seattle Transit Blog here and here.
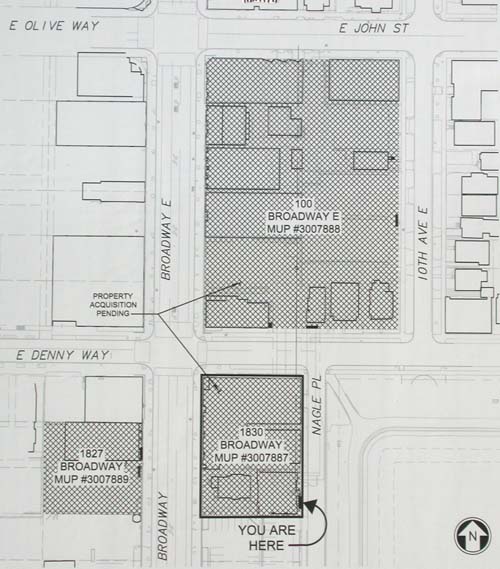
As shown above, the Broadway station is going to obliterate large swaths of buildings. But the station will be almost entirely underground, which means we can expect a big pile of new buildings aboveground on these sites. The character of the new buildings will define the character of the heart of Capitol Hill for decades to come. Station plans were shown (2.5 mb pdf) at a public meeting last September, but nothing yet on the buildings.
Wednesday, January 2, 2008 | posted by MJH | Comments Off on 1 Car = How Much Bike Parking?
Kind of old news, but worth noting…NYC is first city in country to replace on-street parking with bicycle racks
http://www.streetfilms.org/archives/trading-car-parking-for-bike-racks/
Monday, December 31, 2007 | posted by dan bertolet | Comments Off on Broadway’s Next Six-Story Building

What Essex Broadway, LLC, and Driscoll Architects have in mind for the site formerly occupied by QFC on Broadway, between Republican and Mercer. The complete design proposal is available here, project number 3004668.
So are we inspired yet? If nothing else, it’s going to make Brix, currently under construction across the street, look that much better in comparison.
But here’s the thing: It’s way too easy blame the developer or the architect for uninspiring buildings. Both are working at the mercy an economic and cultural machine that is geared to spit out buildings such as that shown above, but not buildings like this, for example. The “them” is us.
Monday, December 31, 2007 | posted by dan bertolet | Comments Off on Issaquah Net-Zero Energy Homes
The City of Issaquah recently selected David Vandervort Architects for their net zero energy home demonstration project in Issaquah Highlands. Noland Homes plans to begin construction in Summer 2008.
The goal for these homes is that over the course of a year, their net energy use will be zero. The expectation is that energy consumption during the cooler periods of the year will be offset by excess energy produced by photovoltaic panels during sunny months.
Even though the Pacific Northwest has a relatively mild climate, the lack of sun during so much of the year is a serious challenge for achieving net zero energy use. Net zero is probably easier to achieve in colder but sunnier climates, as in Colorado. Below is a proposed net zero development in Boulder that is similar in form and scale to the Issaquah project:

In any case, a cloudy climate doesn’t seem to have discouraged those across the pond, see for example BedZED, or the “Lighthouse” net-zero home shown below:
As awareness of energy and global warming grows, net-zero energy is certain to become an increasingly common goal. It is surprising, given the City of Seattle’s focus on green building, that Issaquah has gotten the jump on the region’s first net-zero project. Word on the street is that Seattle will launch a net-zero project in the near future.
Saturday, December 29, 2007 | posted by dan bertolet | Comments Off on Toward Hugeass

The forecasts above, published by the Puget Sound Regional Council for the four-county Puget Sound Region, show that by 2040 we can expect about 40% more people and 50% more jobs than we have today. Perhaps this explains our skyline of construction cranes.
Saturday, December 29, 2007 | posted by dan bertolet | Comments Off on Pining For Tall and Skinny
For years folks in Seattle have been talking about how we ought to be doing tall-skinny residential towers, like the so-called “point towers” common in Vancouver, BC. Depending on your point of view — literally — we now have our first: the 5th and Madison Condos:
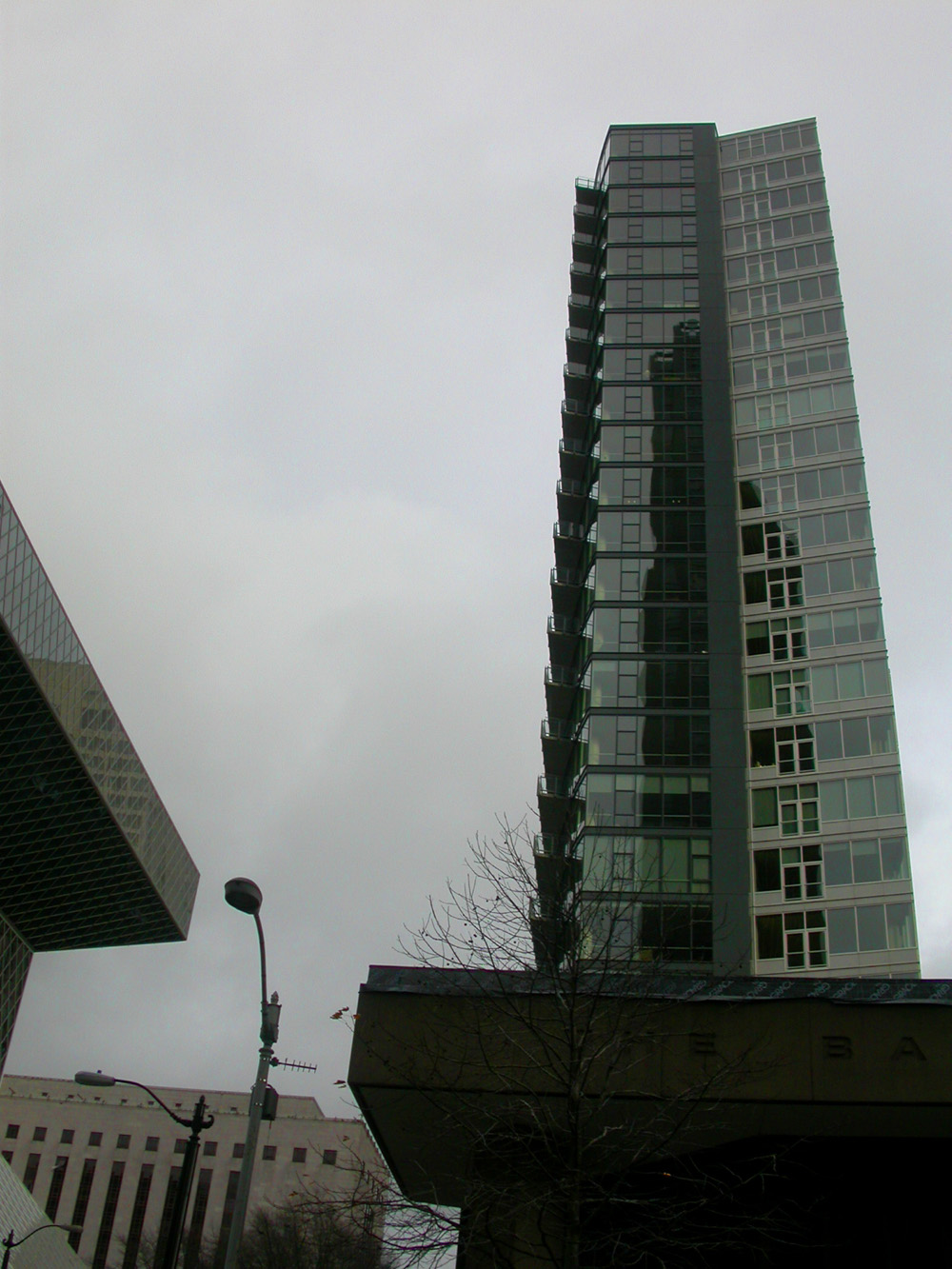
[ Photo: Dan Bertolet ]
The building is way slender in the north-south direction, although orthogonally it is about 2/3 of a city block wide:
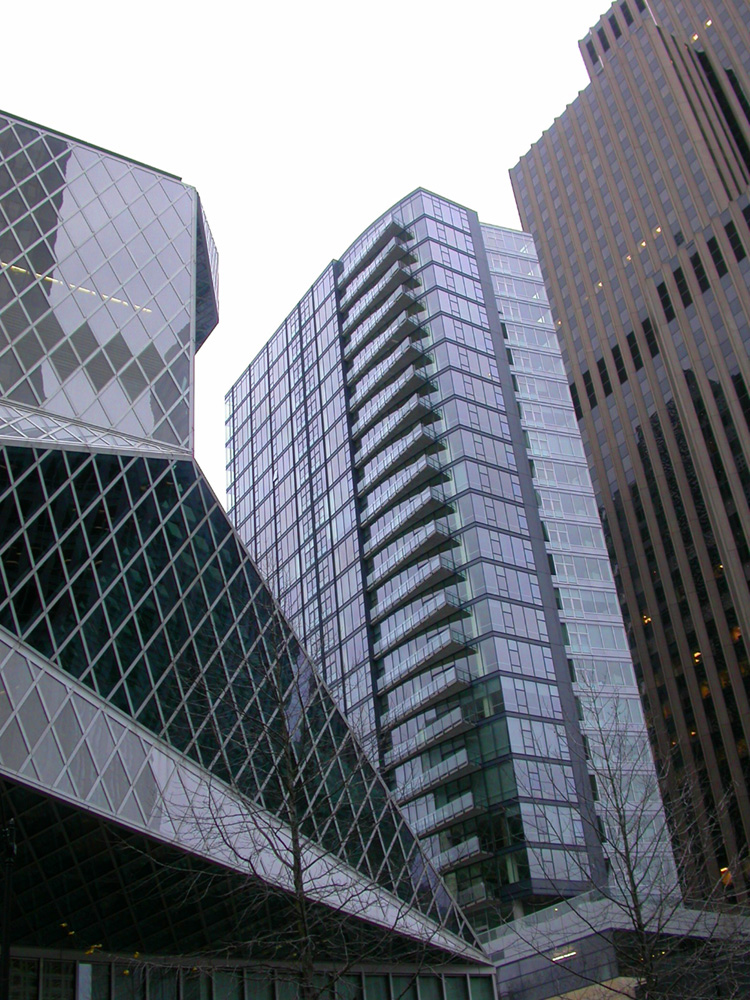
[ Photo: Dan Bertolet ]
As for a full-on tall-skinny, sorry Seattle, but it looks as if Bellevue is going to get there first, with a project called European Tower, designed by Collins Woerman, developed by GIS International Group:

The floor plate of this tower is so small it has only one residential unit per floor, compared to six units per floor at 5th and Madison. The entire lot is only 6,600 square feet.

With such a small footprint, the vertical circulation (elevators and stairs) consumes a relatively large portion of the floor area, which translates to higher cost per square foot — and expensive these are, starting at $1.8 million.
To reduce the footprint of vertical circulation, the two separate stairwells could be combined into a “scissor stair” — two interwoven but separate staircases that take up about the same area as a single stair. Unfortunately, building code does not allow scissor stairs in Seattle. Vancouver, B.C. is one of the few cities in North America with code that allows scissor stairs, and this has been a key reason why so many point towers have been built in that city. Seattle building code crafters, what are you waiting for?
Friday, December 28, 2007 | posted by Dave Bordoley | Comments Off on Rethinking Bike Lanes
Thursday, December 27, 2007 | posted by dan bertolet | Comments Off on Skyscraper Porn, Bellevue-Style
SkyscraperPage Forum has the goods on Seattle’s titillating competition over on the other side of the lake:

Thursday, December 27, 2007 | posted by dan bertolet | Comments Off on Small is Beautiful, Part II
This is a parking garage door that doesn’t wreck the streetscape:
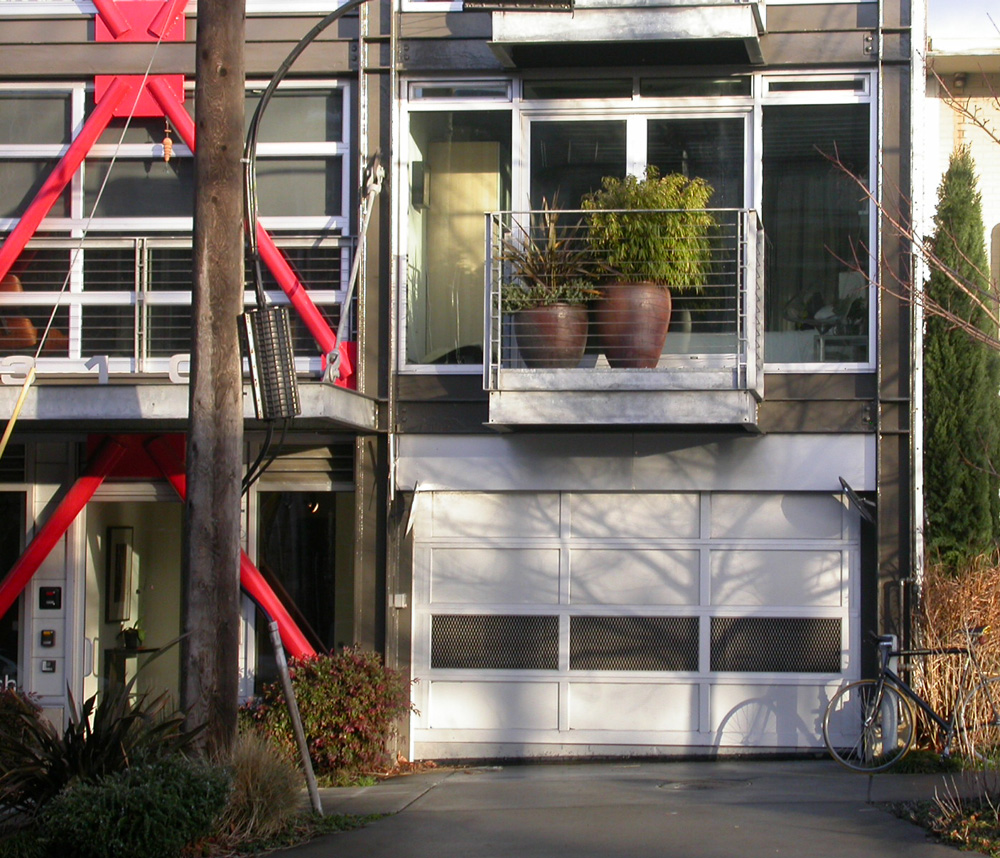
And this,* below, is a parking garage door that leaves an unpleasant gaping hole in the streetscape:

But hey, cars are only about six or seven feet wide, so why are these 20-foot wide caverns the norm? In short, it’s building code for dumb people. It is assumed that people are too dumb to drive in and out of a garage using one-lane. It’s design for the lowest common denominator, and the public realm loses.
OK, so I’m geeking out on this relatively subtle issue. But if enough of these seemingly minor streetscape design flaws pile up, you end up with an urban environment in which nobody wants to walk.
*Good Lord, is that actually the real Onyx Conominium home page and not some parody of the cheesiest condo marketing imaginable? Sadly, yes.
Wednesday, December 26, 2007 | posted by dan bertolet | Comments Off on Sad, Sad Flame War
It’s day-after-Christmas-deadly-slow news day at the Seattle PI, and the question of whether or not cyclists should be licensed makes the front page, top of the fold. A total non-issue. The impact that bicycles have on traffic flow, safety, and street construction and maintenance in Seattle is infinitesimal. Not to mention that by using bikes for transportation cyclists are doing a the city and the planet a favor by not polluting the air, not consuming non-renewable resources, and not killing 40,000 people per year (as cars do in the U.S.).
By the logic of the pro-licensing people, we should also license every pedestrian who walks on a public sidewalk. Sidewalks are expensive to build and they take precious space away from car travel lanes and parking. And those annoying pedestrians also have to cross the street, creating big delays in car traffic flow, as well as safety challenges.
But witness the voluminous flow of car-centric bile in the PI’s “Sound Off” comment page. It’s all so sad, and so revealing of how very far we, as a culture, still have to go to recover from our addiction to cars.
Sunday, December 23, 2007 | posted by dan bertolet | Comments Off on “It’s like having the city come out to the suburbs.”

Like Northgate’s Thornton Place, but twice as tall and probably about twice as expensive: Nouvelle at Natick. This is the mall I grew up with, in Natick, Massachusetts, a town of 32,000 people, located 15 miles west of Boston. When I say town, I mean town: it is still governed by representative town meeting. Three things:
1) How is it that this little town was able to accept 12-story condo buildings, while back here, within Seattle city limits, at a supposed major transit hub, in the midst of giant parking lots and mall buildings, all we could muster is six stories?
2) The Nouvelle at Natick condo buildings are actually connected to the mall, and this is touted as a selling feature. Owners even get access to a private mall entrance, not to mention the private parking stalls that will forever save them from the drudgery of searching for a space among the huddled masses. So then: Why do I find it so hard to imagine that there are people who so highly value these things?
3) This development is being marketed, of course, as combining “the best of urban lifestyle with the comforts of suburban living.” For some reason the word “vomit” comes to mind.
Saturday, December 22, 2007 | posted by dan bertolet | Comments Off on Small is Beautiful*
My favorite mixed-use infill building in Seattle:
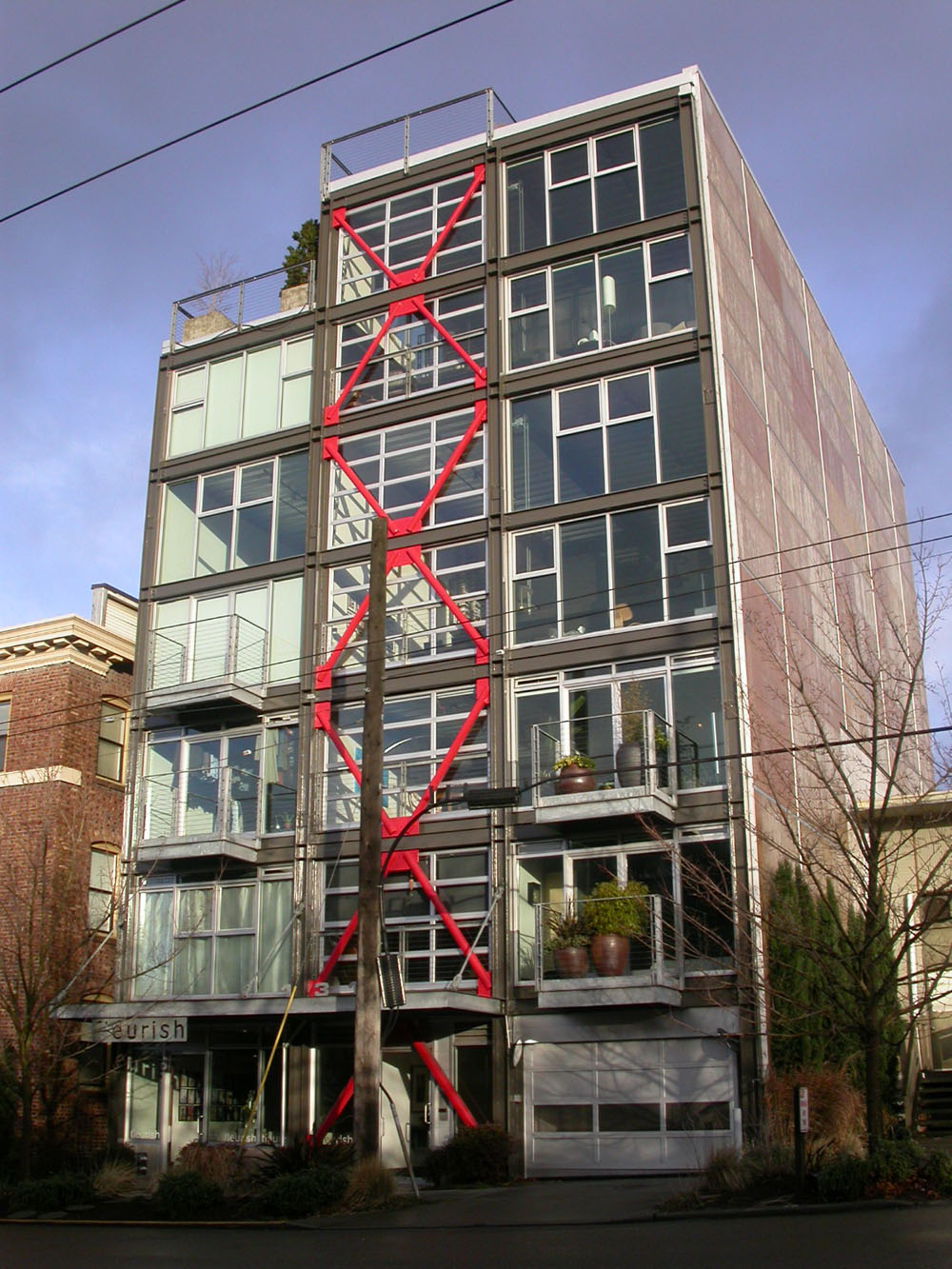
1310 East Union Street, developed by Liz Dunn, designed by Miller/Hull. What makes this building exceptional is its modest size and scale. The lot is only 40 feet wide. It’s a 65-foot tall building but is not at all imposing from the street.
This building is a living example of how infill can be done without destroying diversity. Instead of mowing down and replacing a whole city block with a sterile, monolithic street frontage, as will be the case with the 500 block of East Pine and many, many other full block projects in Seattle, this development coexists peacefully between an older three-story brick apartment, and a nondescript one-story building that until recently (alas!) was home to the La Panzanella Italian bakery and cafe.
The problem is that the economic equation drives developers to do too much too fast. It’s cheaper to do a full-block mass-produced building all at once, than to do several separate smaller buildings over time. Pathetically, a significant component in this equation is the requirement to provide parking. Underground concrete parking is expensive ($20,000 – $30,000 per stall), and stalls can be much more efficiently packed into bigger structures.
So the question is then, what can the City do to encourage smaller-scale developments?
*In 1973 E.F. Schumacher wrote a book called Small is Beautiful, Economics as if People Mattered.
Thursday, December 20, 2007 | posted by MJH | Comments Off on Cheap SLUT
 
Just took a ride on the Seattle Streetcar!, and as we started at Westlake and Stewart, and immediately stopped at Westlake and Stewart, then started, and immediately stopped at Westlake and 6th, then started, and immediately stopped at Westlake and Virginia St, then started, and immediately stopped at Westlake and 7th,… you get the picture…I started thinking WTF! I can walk faster than this! Then, as we puttered along in the shiney new streetcar and slowly passed numerous Paul Allen developments I got it. Welcome to Allentown where a streetcar is nothing more than another way to sell condos! It certainly isn’t a very effective way to get from point A to point B.
Â
Wednesday, December 19, 2007 | posted by dan bertolet | Comments Off on Seattle Skyscraper Porn
Take a peek. It’s wicked awesome. Like this:

Wednesday, December 19, 2007 | posted by dan bertolet | Comments Off on Hang In There White Center: We’re Totally Committed to Continuing To Consider
In celebration of the Seattle City Council’s historically decisive vote to “continue considering” the annexation of the North Highline area, two images from White Center. Now don’t get me wrong — I’m not meaning to get all urban-elite-snob on White Center. Pics like these could easily have been taken in Seattle (my next door neighbor’s back yard, for instance). But here’s what: the two pics represent two vastly different cultures that exist side-by-side in White Center. Diversity is in the burbs.


Tuesday, December 18, 2007 | posted by dan bertolet | Comments Off on Just Say No To Costco

In an effort to preserve industry in Seattle, the City just passed legislation limiting the size of non-industrial uses in industrial zones. Retail uses are limited to 25,000 square feet, which is roughly half the size of a modern Safeway, and one-seventh the size of the titanic 175,000-square-foot Costco on 4th Ave S., which is in an industrial zone.
I wasn’t living in Seattle when the 4th Ave Costco was built in 1983 — but I suspect it didn’t create much controversy. Everybody loves Costco. Except me. Is it really worth that long drive to save a dollar on a box of Cheerios the size of filing cabinet? Well, that may be a matter of opinion. But here’s what’s not just a matter of opinion: Costco is contrary to a sustainable future. It’s Walmart with better employee benefits. Yet most Seattlites seem to give a big thumbs up to Costco while they deride Walmart. What gives?
Monday, December 17, 2007 | posted by Dave Bordoley | Comments Off on Maybe Someone Could Pass the Word to the SPD…
Found this SFPD bicycle training video while perusing the interweb at work. I’m particularly fond of how it encourages cyclist to take the lane on roads lacking bike lanes.
Monday, December 17, 2007 | posted by dan bertolet | Comments Off on R.I.P. Croc
Speaking of commodifying dissent, thank you sprizee. (And sadly no, you didn’t see it here first...)
Monday, December 17, 2007 | posted by dan bertolet | Comments Off on More Songs about Buildings and Blame

Knowing that buildings account for about half of CO2 emissions, what to do? Most buildings live a long time — 50 to 100 years or more. Thus one might assume it’s unrealistic to expect any significant short-term reduction in CO2 emissions could be achieved by making new buildings more energy efficient, simply because there will be so many older, inefficient buildings still hanging around. However, according to analysis done over at Architecture 2030, by 2035 three-quarters of the U.S. building stock will be either new or renovated. So in fact, yes, there is a huge opportunity for efficient building design to impact CO2 emissions in a big way within three decades.
In the Seattle area, population and job growth are higher than the national average, and thus we can expect a correspondingly higher percentage of new and/or renovated buildings — because we’re growing, the opportunity is that much greater. The City of Seattle has a relatively stringent energy code compared to the average U.S. city. But here, stringent might translate to something like a 10% reduction in energy use, when we ought to be pushing hard for reductions of 50% or more.
Allowing a status-quo building to go up is as irresponsible as building new freeway lanes.





