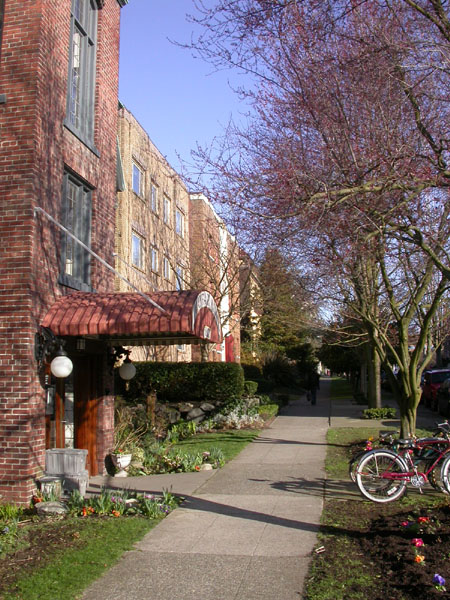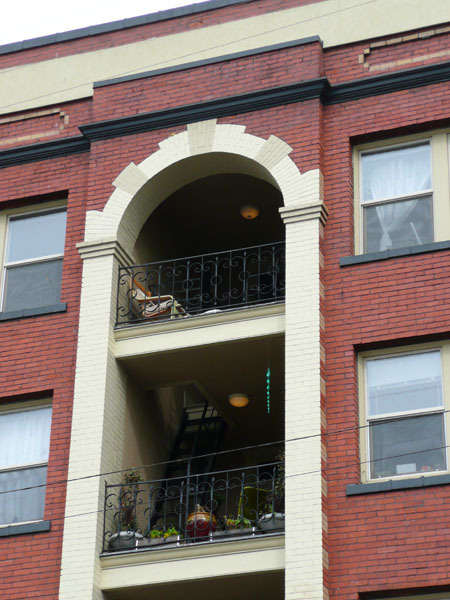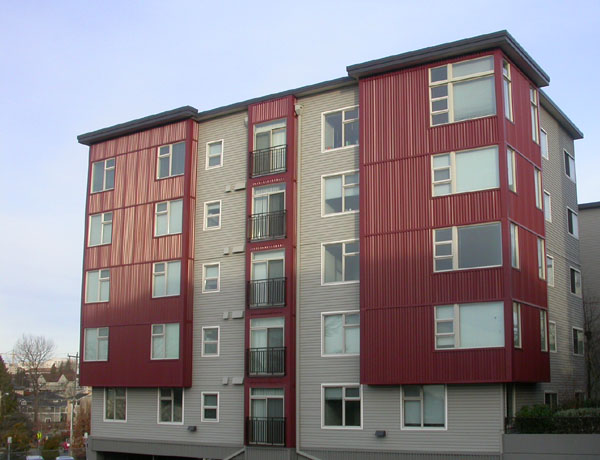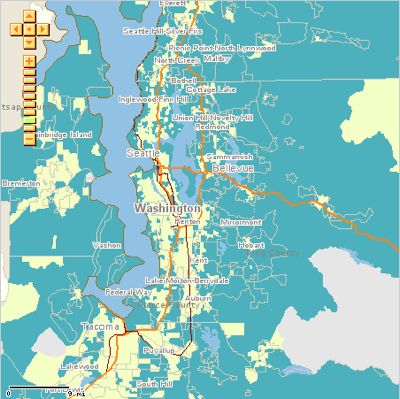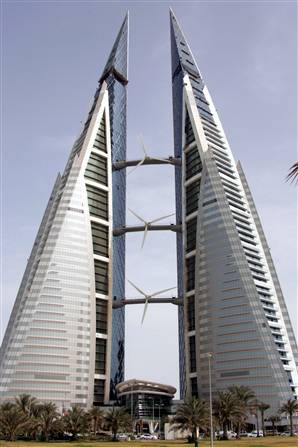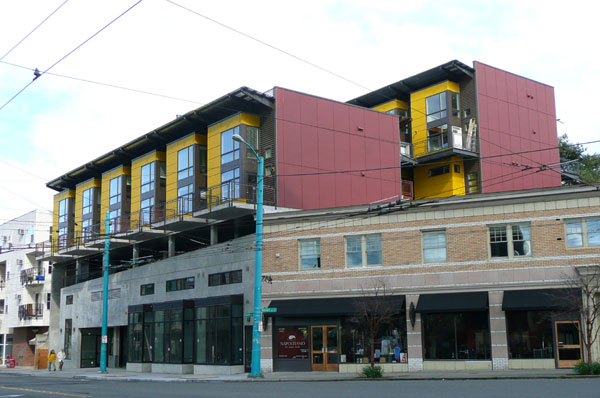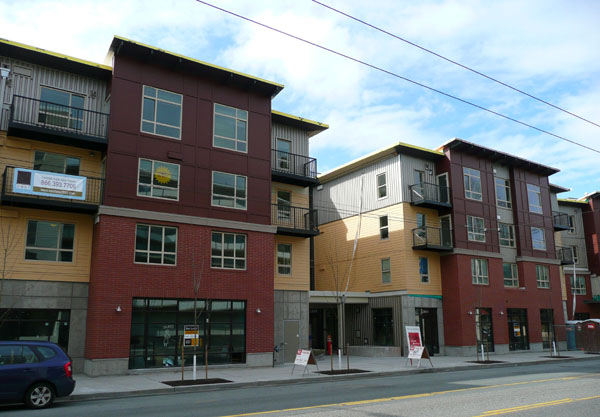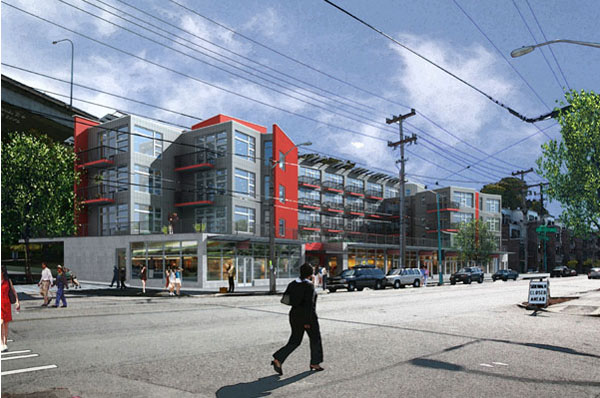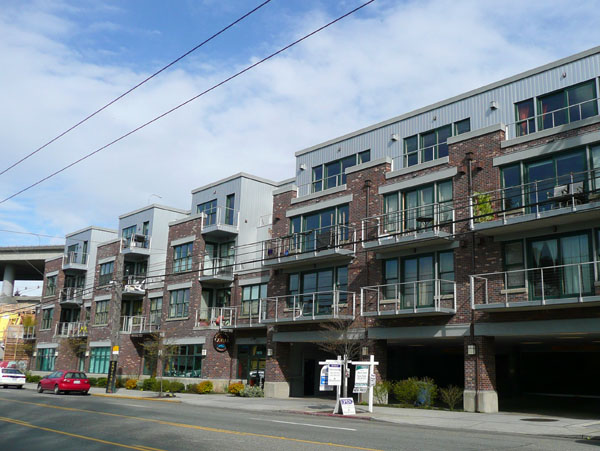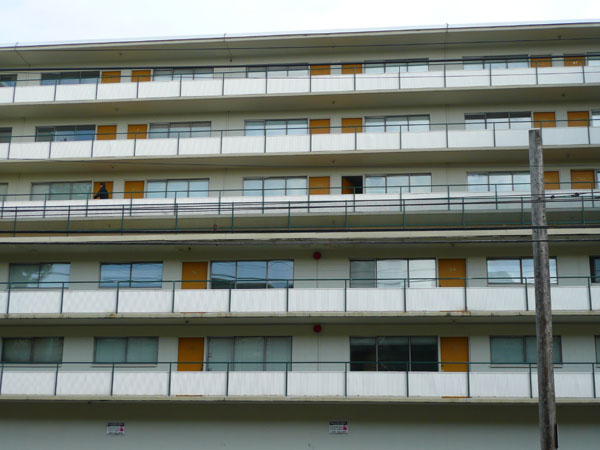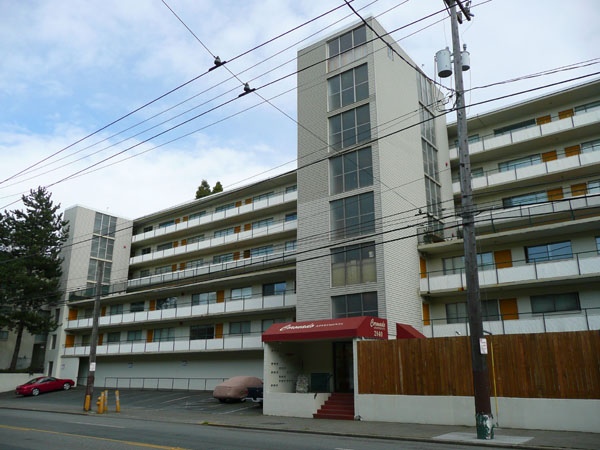
[ Thompson’s Point of View in the brick building, not associated with the defunct General Bar-B-Que ]
I have been living in the Central District for the past six years, and I must admit that in that time my culinary ventures have not taken me further than the half dozen or so Ethiopian restaurants in the area. So when I came home Sunday night, and my boyfriend suggested we try Thompson’s Point of View on Union and 23rd, I thought why not something new; it’s so close.
For those unfamiliar with the restaurant, Thompson’s has been around for long enough to gain both a good reputation for music and for soul food. However, if you are at all familiar with its location, you’ll know that it has the misfortune to be located next to Philly’s Best, home of the sub sandwich served with a side of homicide. In recent times, Thompson’s has had the misfortune of also serving up food to some of the neighborhood’s less than desirable customers.
I knew some of the restaurant’s background, but as I had never actually eaten there, I thought it was long overdue. As my boyfriend and I rounded the corner towards the restaurant, we saw quite an intimidating gathering in front. I am not sure if these people were corner dwellers or customers, but they were certainly an imposing block to the restaurant. After some deliberation, we crossed the blockade, where we were only approached for cigarettes, but otherwise left alone.
Upon entering Thompson’s, a large security (?) man ran a metal detection wand over our bodies to ascertain that we did not indeed have handguns with us. Having never had an encounter with a metal detector in a restaurant, I was beginning to question our dining choice.
The restaurant itself is rather dimly lit and not elegant. The menu is not elaborate, but if you are looking for soul food, a glance at the offerings will let you know you have hit jackpot. Fried catfish, chicken wings, pork chops and sides of mac and cheese, yams, stuffing, and mashed potatoes are just some of the entrees and sides. Having seen the menu, we began to feel a bit warmer towards our dinner choice.
The food arrived , and it was fabulous. Now, this is certainly not a place for vegetarians , dieters, or those watching fat intake, but for all others, you will find a mecca in this soul food establishment. Not since Ms Helen’s on 23rd, has the Central District had such fine soul food. My boyfriend ordered the fried catfish with a side of Mac and cheese and mashed potatoes. Either of the sides was a meal in itself, but he managed to finish all three without problem.
As for the clientele inside, the other customers talked to us about the upcoming band, and the waitresses treated us well. I do not know if I was expecting the whole room to go silent when two white people walked in, but it did not happen, and we were not regarded any differently from anyone else.
I would strongly encourage others in the neighborhood and in Seattle to go have a meal at Thompson’s. I won’t say that there is no gang / potential drug activity near the restaurant. However, this is not the fault of Thompson’s –nor do the restaurant proprietors encourage it. The restaurant should be a great local place for everyone in the central district to go and enjoy a meal and maybe even some live music. It should not, however, be allowed to turn into another Deano’s , formerly on Madison and Denny. Perhaps if Thompson’s got more local support and less hype by association, we could start to change the reputation of the 23rd and Union intersection. If nothing else, fearful potential customers can wait a couple months until the police officers take up shop across the street.





 Â
 