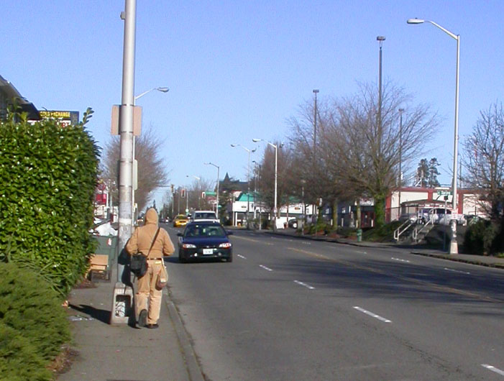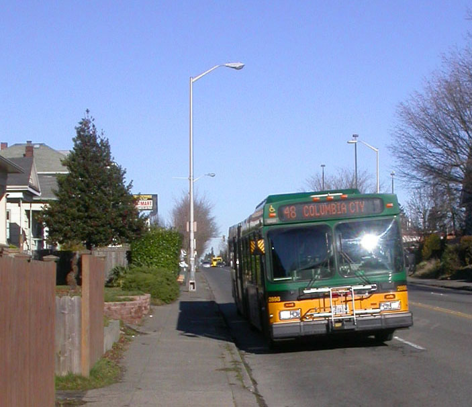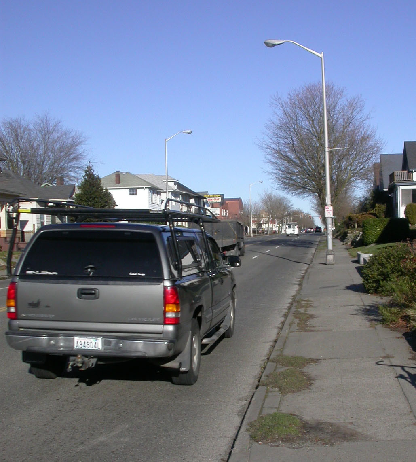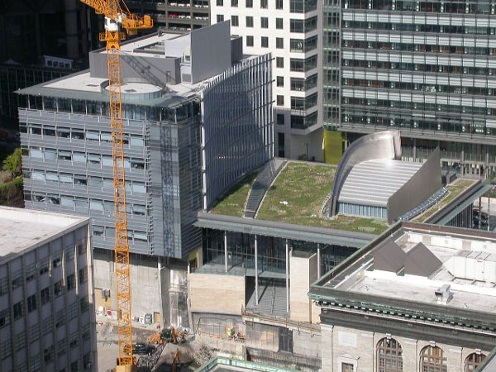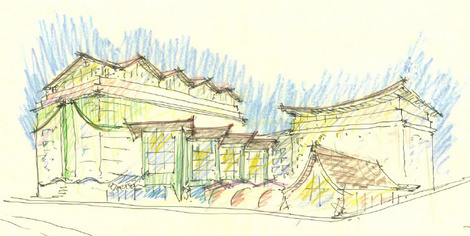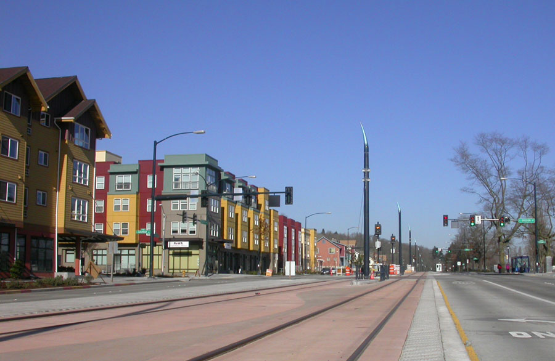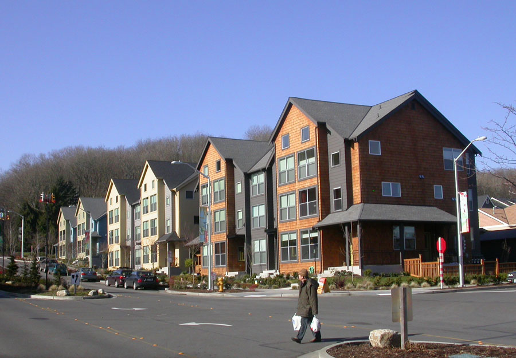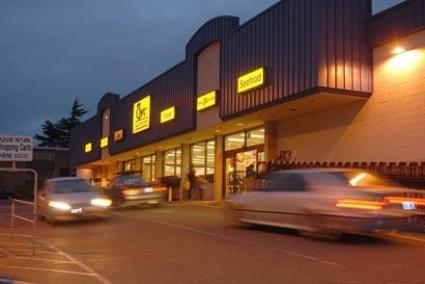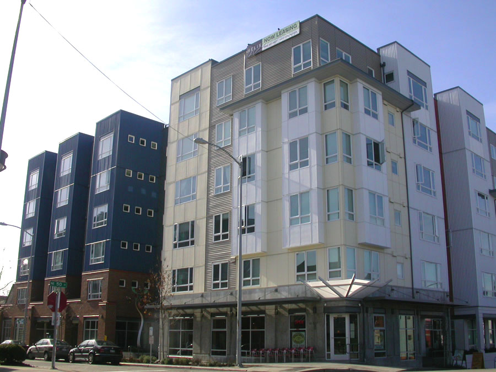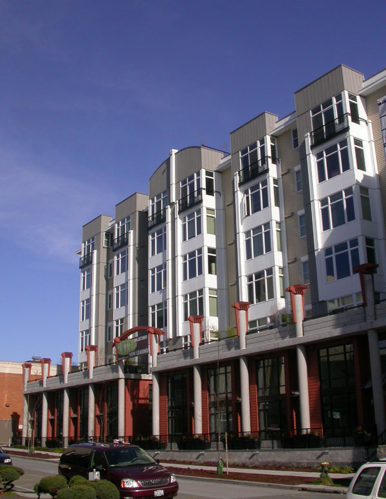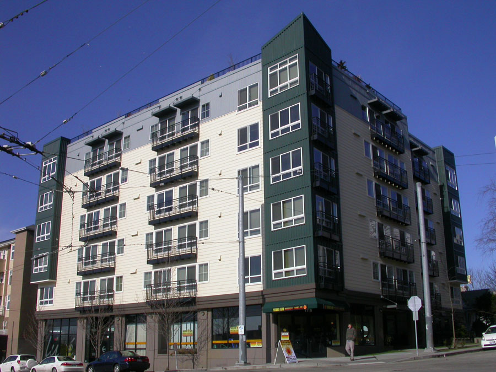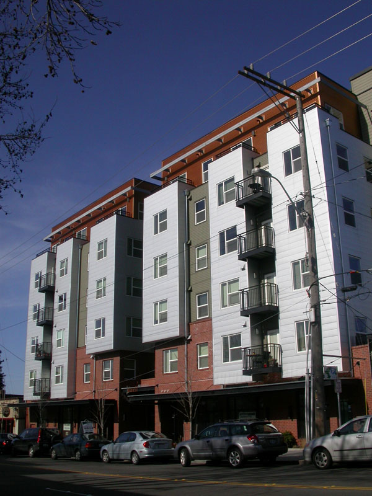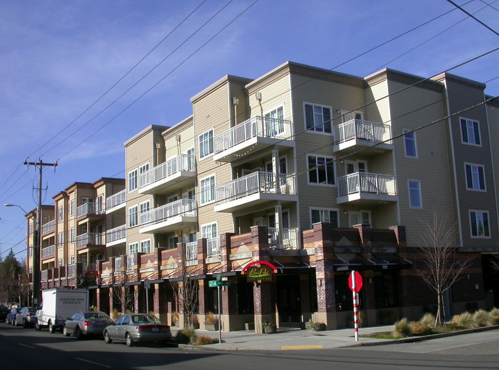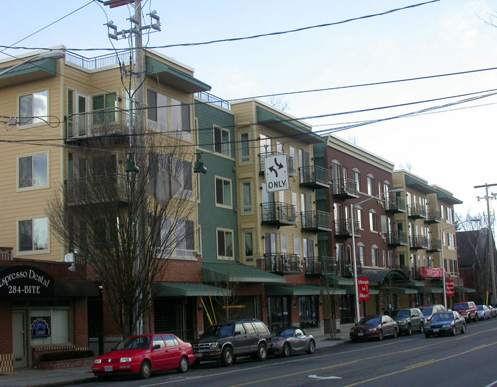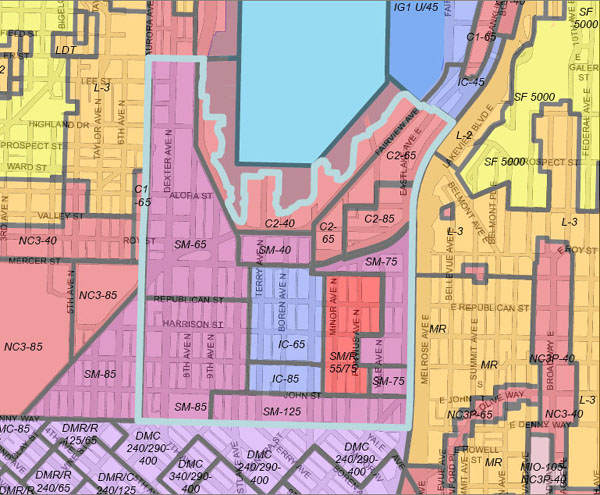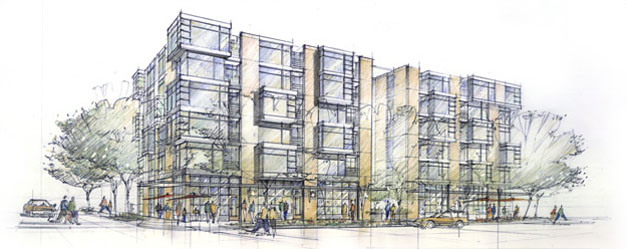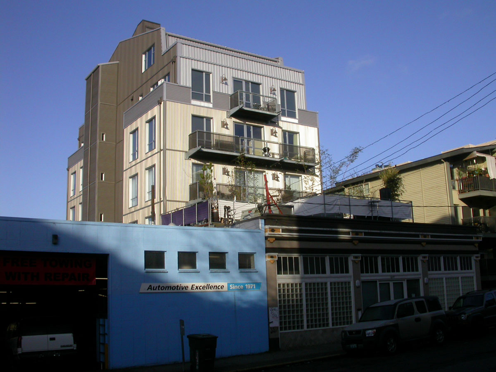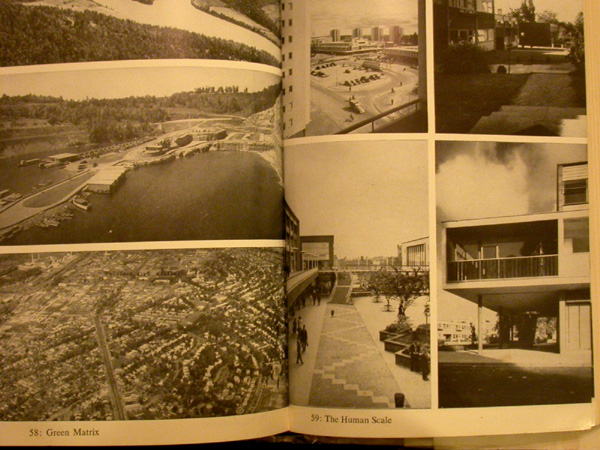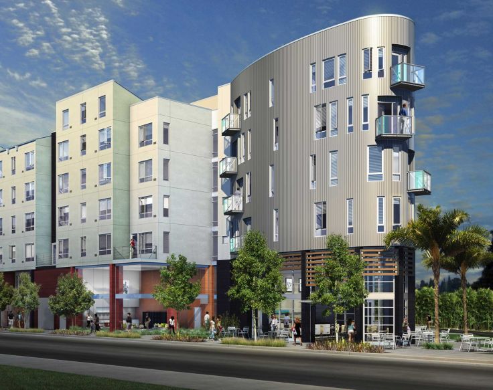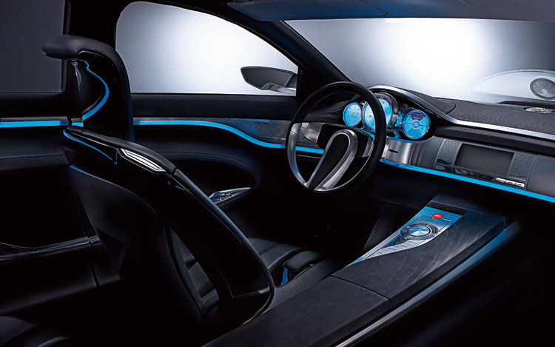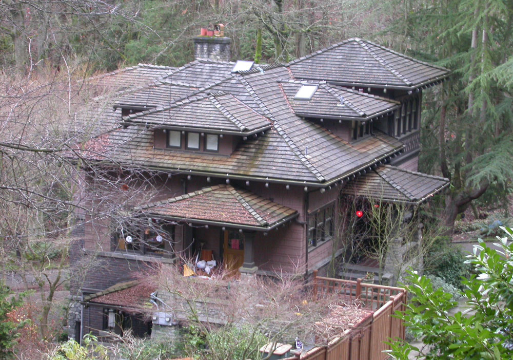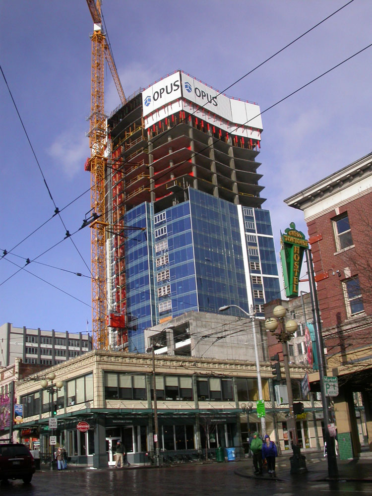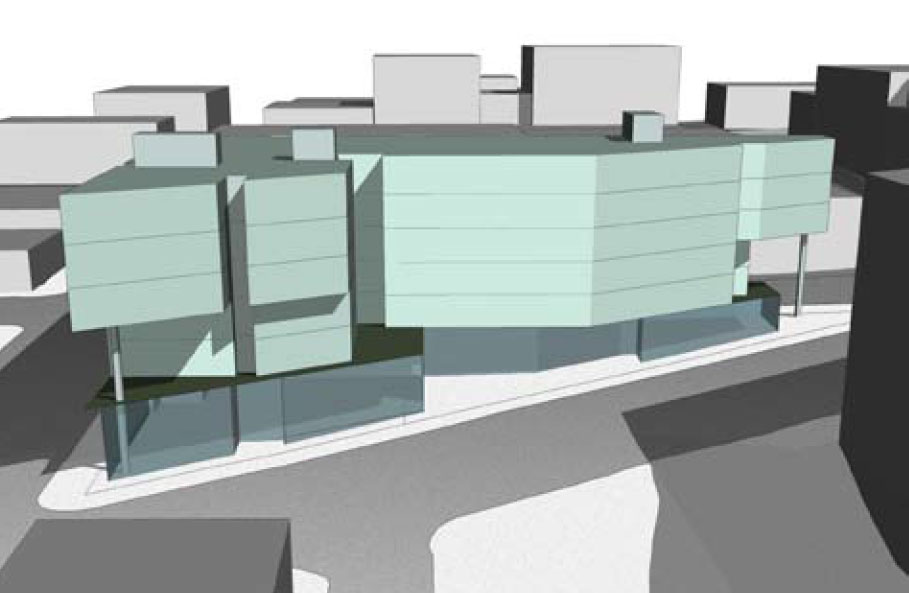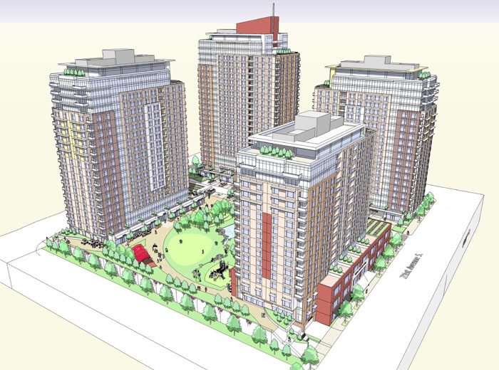Denny Way Gridlock Watch

[ Rendering of the Bernard Apartments ]
Inspired by The Seattle Condo Blog’s summary of new and proposed development around Denny Way west of I-5, I thought I’d take a crack at doing the math:
Hyatt Place Hotel and Apartments (Denny and 6th): 160 hotel + 56 apt.
Borealis Apartments: (Denny and Dexter) 53 units
Taylor 28 (Denny and Taylor): 197 units + retail
Marselle Condominium (115 Aurora Ave): 132 units
ICON Tower (Denny/6th/Wall): 224 units
Mirabella: (Denny and Fairview) 500 units (senior housing)
1200 Stewart: 300 units + retail
2200 Westlake (Denny and Westlake): 160 hotel + 261 condo + retail
Enso (Denny and Westlake): 135 units
Rollin Street Flats (Denny and Westlake): 208 units
Trio: (Denny and Western): 116 units
Bernard Apartments (Denny and Warren): 62 units
Expo62 (2nd and John): 116 units
Grand total: 2680 units.
And that’s not including housing projects within two or three blocks of Denny including Alley 24, Stewart and Minor, 1823 Minor, Cosmo, Mosler Lofts, Insignia, Gallery, and probably others that I’m missing, as well as commercial projects. Not to mention neighborhood projects that have not yet been proposed — the City projects 16,000 new jobs and 8,000 new homes by 2024 in South Lake Union alone. Â
First point: From the perspective of sustainable development, these projects are great news for the City. The Denny Triangle and South Lake Union have been highly underutilized and are superbly located.
Now, regarding the inauspicious fate of Denny Way: Taking into account that all of the projects listed above have more parking stalls than units, and that many of them include retail, as a wild-ass guess we’re probably talking about at least 2000, maybe 3000 (or more?) vehicles hitting Denny Way every day.
Denny Way is central Seattle’s most important east-west route. And already it is backed up all too often. Is future gridlock not assured? Adding lanes to Denny Way is pretty much out of the question.
Gordon Price, the former mayor of Vancouver, BC, is known for his quip “congestion is your friend.” By this he means that only when travel by car becomes painful enough will people seriously consider alternatives. Apparently Seattle has a hankering to test his theory.

